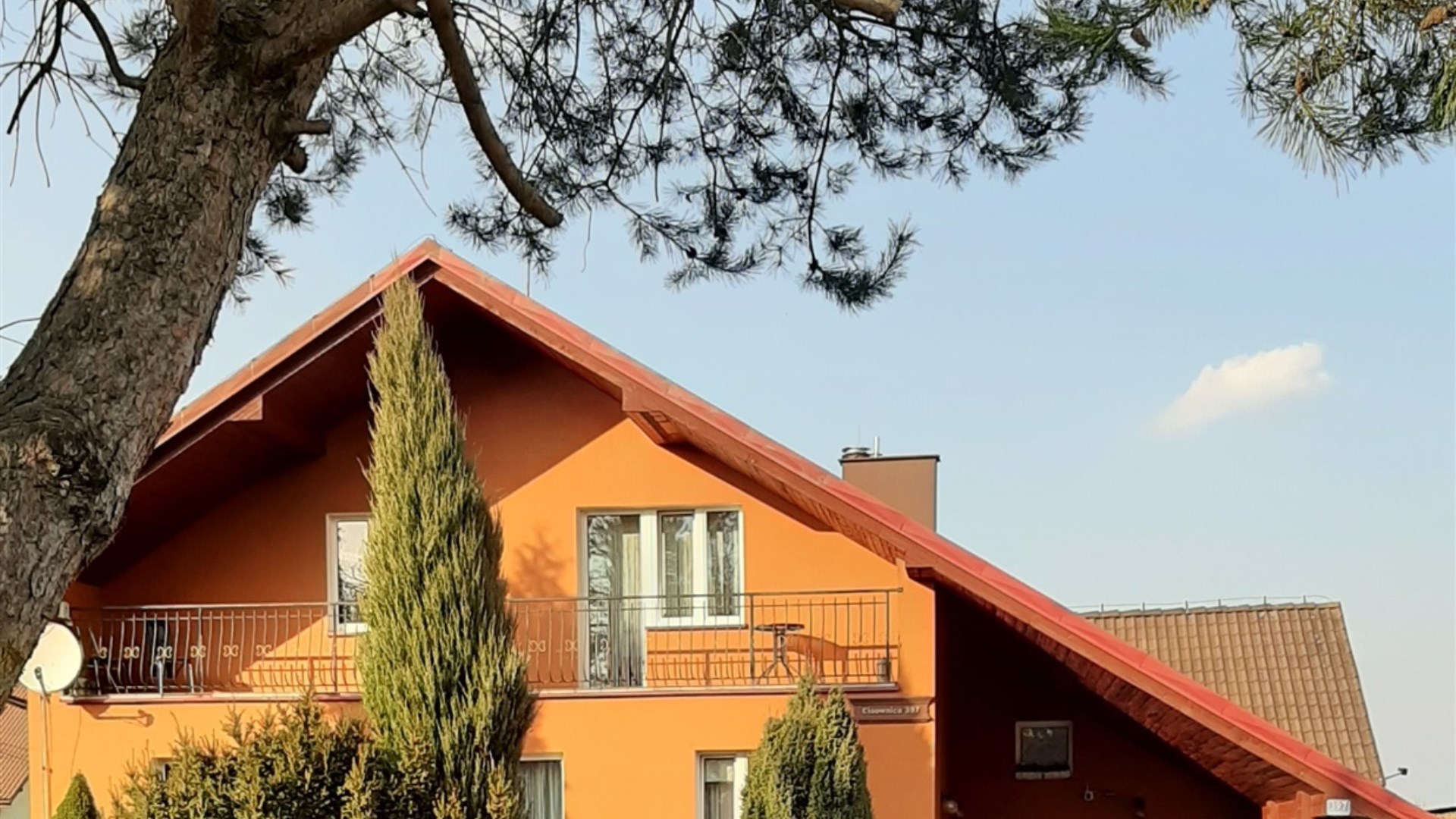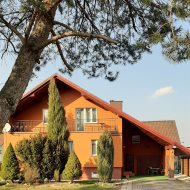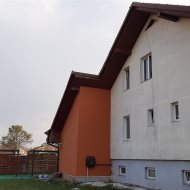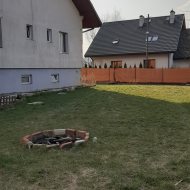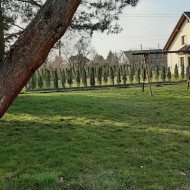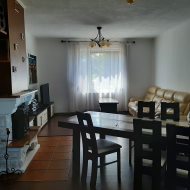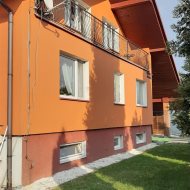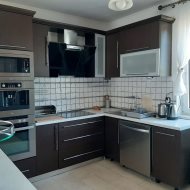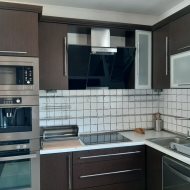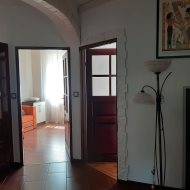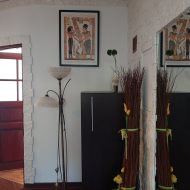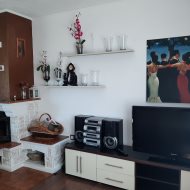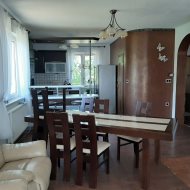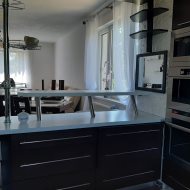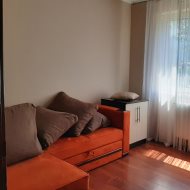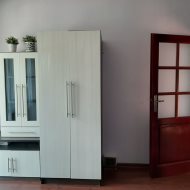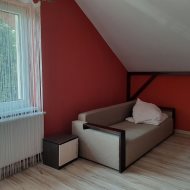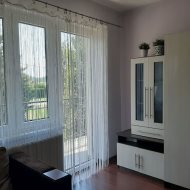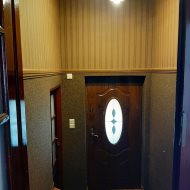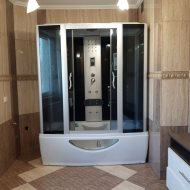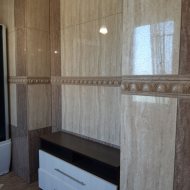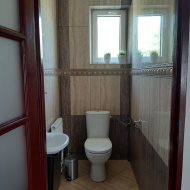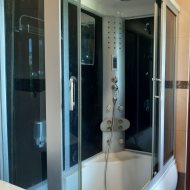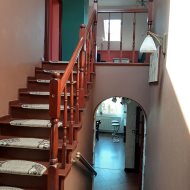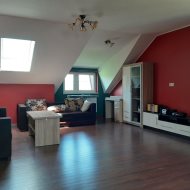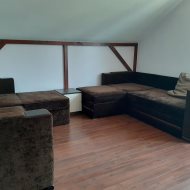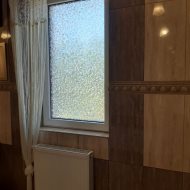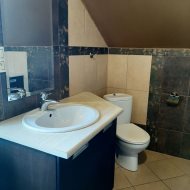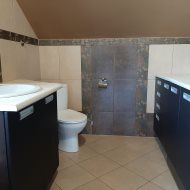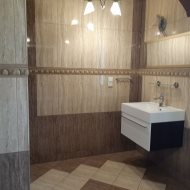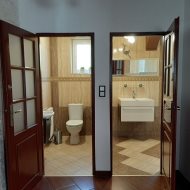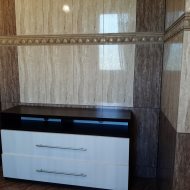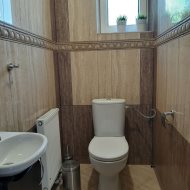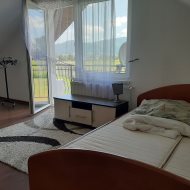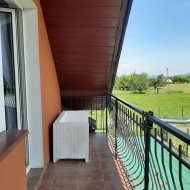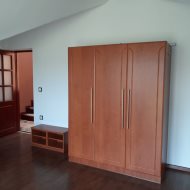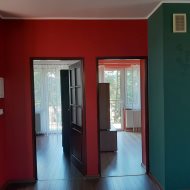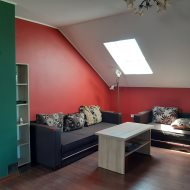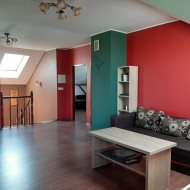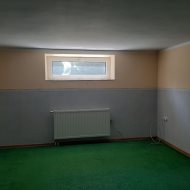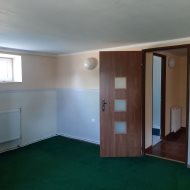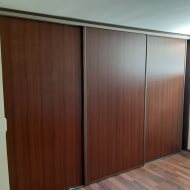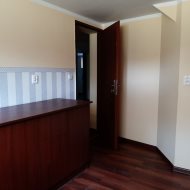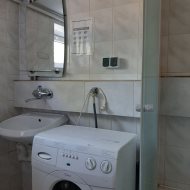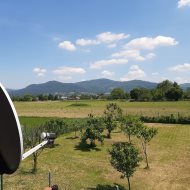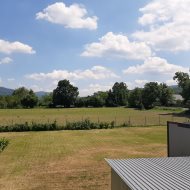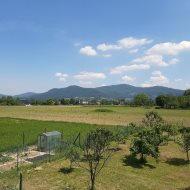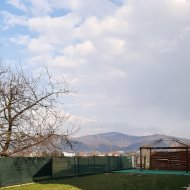House for sale Goleszów, Cisownica, Ustrońska
1 395 000 zł
Property details
| Offer no. | DRG-DS-144 |
| Size | 275,80 m² |
| Usable area [m2] | 169,40 m² |
| Parcel area [m2] | 1 185 m² |
| No. of rooms | 7 |
| No. of bedrooms | 3 |
| House type | detached house |
| Building technology | mixed |
| Standard | |
| Storey | 3 |
| Lot dimensions | 25,97x44,64x26,56x45,65 m |
| Parking space | in the building |
| Windows | new PCV |
| Fittings | listed |
| Balcony | yes |
| No. of balcony | 2 |
| No. of terraces | 1 |
| Palcel`s development | partially developed |
| Parcel surface | flat |
| Shape of parcel | rectangle |
| Roof cover | Ceramic tile |
| Usage permit (Certificate of Occupancy) | yes |
| Building state | to residence |
| Basement | yes |
| Parcel fencing | net |
| Built in | 2000 |
| Play ground | yes |
| Gas | yes |
| Water | yes |
| Access | asphalt |
| Surrounding | built-up land |
| Heating | Own the building |
| Terraces | terrace |
| Current | yes |
| Sewage system | yes |

Description
Location
Calculators

Loan calculator
instalment amount

Cost calculator
Civilian-law commission
Notary commission
Real-estate register department application
commission VAT
Notarial commission VAT
Real estate agency commission
Extracts of a notarial deed
Total
Uwaga: mogą wystąpić dodatkowe opłaty za założenie księgi wieczystej oraz ustanowienie hipoteki.
